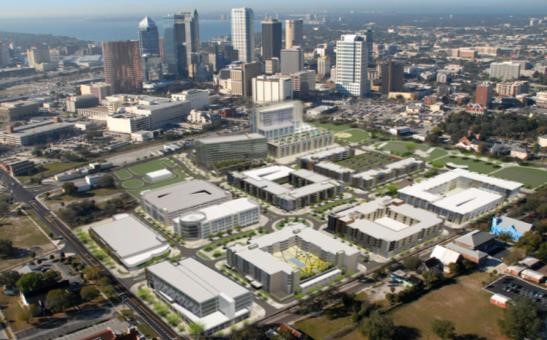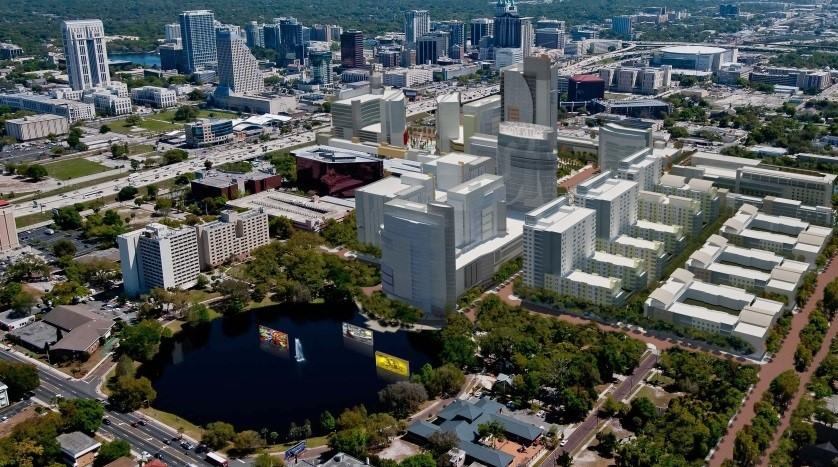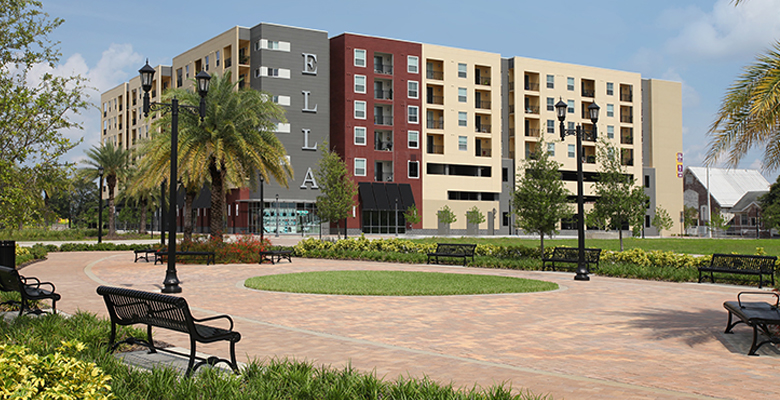
Portfolio
Previous Experience
Mosaic at Lake Toho
Type: Mixed-Use, Master Development
Location: Kissimmee, FL
Unit Count: 288 Apartment
Construction Completed: September 2023
Project Description: Mosaic was selected by the City to redevelop 11 acres of vital land in downtown Kissimmee, directly across from Lake Toho and the City’s Waterfront Park, which recently underwent a $34M upgrade that also included streetscape and utility enhancements. The site is two blocks from a multimodal transit station that offers SunRail and Amtrak commuter and passenger rail service and serves as a regional hub for bus service. The project was a former electrical generation plant which operated for more than 100 years and sat vacant for 16. The project includes 288 apartment units (studio, 1, 2 and 3 bedrooms). To accommodate downtown visitors, Mosaic built, on behalf of the city, a three-story, 393-space parking garage that embraces the historical look of the former downtown. The apartments have been built as a four-story luxury apartment community with concierge-level resident amenities including club and game rooms, co-work lab space, a two-level fitness center and yoga room, a resort-level pool and pool deck with outdoor kitchen facilities, inside bike storage and parcel management. The Florida Vernacular architectural style was selected in coordination with City staff and is sensitive to and complements the existing architectural fabric of the community.
Gallery 3100
Type: Apartment Community
Location: St. Petersburg, FL
Unit Count: 124 Apartments
Construction Completed: November 2021
Project Description: Located in the highly desirable Central Avenue corridor of downtown St. Petersburg, Gallery 3100 offers 124 apartment units consisting of studio, one-bedroom and two-bedroom units in a four-story building designed to mimic the industrial and artistic building stock engrained in the rich history of downtown St. Petersburg. Wrapped around a three-level parking structure, the apartment building features local artists work within the resident amenity space, as well as a centrally located outdoor courtyard and pool/pool deck. In addition, the property offers a full suite of best-in-class resident amenities including a state-of-the-art fitness center, dog wash and dog park, bike storage, a club and social room, co-work space, a fourth-floor amenity deck overlooking the courtyard and pool, parcel management and fully securitized garage, building, and unit access. Through partnering with the local artist community, Mosaic invested more than 100,000 dollars in locally created art to enhance the property. This well-positioned community is located within walking distance to the abundant dining, shopping, and entertainment venues offered in the core of this highly successful downtown, as well as the major office, medical and educational employment centers driving the region’s growth.
Mosaic at Oak Creek
Type: Apartment Community, Mixed-Use Development
Location: Bonita Springs, FL
Retail: Approx. 8,000 square feet.
Unit Count: 273
Construction Completed: September 2020
Project Description: The 17.5 acre site is located on Oak Creek and Old US 41, immediately south of the town center of Bonita Springs. This area is recognized as the heart of Bonita Springs and includes active and passive recreation opportunities, shopping, dining, retail, a wide range of nature-based attractions and outdoor recreational opportunities, a full annual calendar of events, fascinating regional history and heritage, and a significant concentration of cultural attractions and performing arts. Mosaic incorporated a public access kayak launch to Oak Creek, which enables paddlers to access the Gulf of Mexico.
The 273-unit development contains a mix of one, two, and three bedroom units. The property is set in a natural setting that is gated, with a full complement of amenities including a sparkling pool, outdoor kitchen, game and club room, co-work space, a club-level fitness center, dog park, dog wash, parcel management services and wi-fi café for resident use. In addition, the overall development includes 8000 +/- square feet of general commercial/retail space at the western edge of the property along Old US 41, with 9 one-bedroom units above.
Mosaic at The Forum
Type: Apartment
Location: Ft. Myers, FL
Unit Count: 252
Construction Completed December 2017, Sold November 2018
Project Description: Mosaic at The Forum is a 252-unit luxury apartment community located in the highly successful Forum Development of Regional Impact (DRI), a 700+/- acre massive multiuse development. The project includes a mix of one, two and three-bedroom units with hotel-level amenities including a heavily landscaped/hardscape pool deck, outdoor kitchen, Wi-Fi facilities throughout the public gathering spaces, an automated virtual gate system, dog park and dog wash, individual garages and a state of the art fitness center. Located within The Forum master development, the project is across from a natural passive park, has frontage on Interstate 75, and is in direct proximity to the commercial, office, universities, and hotels already located in The Forum.

The Encore
Type: Mixed Use, Master Development
Location: Tampa, FL
Description: The Encore project is a 28-acre master planned development between downtown Tampa and Ybor City that has initiated the rebirth of several city blocks into what will be a LEED Certified, mixed-use, transit oriented community at full build-out. The development incorporates sustainable design components that feature large-scale rainwater harvesting for reuse as irrigation, solar power generation for payment of street light operation costs, a central chilled water plant creating highly efficient building air conditioning service, reuse of construction materials, permeable pavers that promote groundwater recharge, preservation and re-use of an historical church and interim use of an available 2.5-acre lot as an urban community garden. Anticipated to generate over $400 million in real estate development, the Encore is entitled for up to 1,500 mixed-income residential units, 200 hotel rooms, a 35,000 SF grocery store, 180,000 SF of office space, 85,000 SF of retail space, a middle school, an African-American history museum and public parks and gathering spaces. The Encore recently opened its first building, a seven-story, 160-unit senior development project, is under construction on two additional multifamily developments and is completing permitting of the another multifamily building. This project is a joint venture between the Tampa Housing Authority and Banc of America Community Development Corporation.

Creative Village
Type: Mixed Use, Master Development
Location: Orlando, FL
Description: Located on a 60-acre portion of downtown Orlando recently left mostly vacant by the relocation of the NBA’s Orlando Magic, Creative Village looks to revitalize a blighted area of downtown Orlando severed from the central business district by I-4 and the now demolished Amway Arena. Led by a public-private partnership between Banc of America Community Development Corporation, Ustler Development and the City of Orlando, the initial phase of the project will design and construct the public infrastructure necessary to allow the development of a $1.2 billion knowledge-based, sustainable community consisting of 500,000 square feet of cradle-to-college education, 700,000 square feet of office, 1,450 multifamily units, 200 hotel keys, 150,000 square feet of retail space and public parks. A true transit-oriented development, the project will have direct access to SunRail commuter rail service, Bus Rapid Transit (BRT) service and general bus service all available at the adjacent LYNX Central Station.

Ella! @ Encore
Type: Apartment Community, Mixed Use
Location: Tampa, FL
Description: Ella at Encore! is inspired by the incomparable Ella Fitzgerald and was the first community to open at Encore!. This seven-story building features local artistry and includes 160 designer one and two-bedroom homes. This project is part of the revitalization of Central Park Village and will honor African American history and culture in the Tampa Community. This project will be LEED Certified. This project is owned and developed by a joint venture between the Tampa Housing Authority and Banc of America Community Development Corporation.